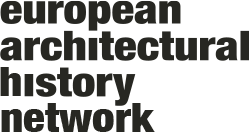The Roosenberg Talks, session 1. Dep. of Architecture, KU Leuven. 28-29 April, 2022
Architects do not make buildings, they design them through drawing (Evans, 1997). From the sketch to the 1:1 detail, it is the manipulation of the actual material into structure and enclosures and how this relates to spatial effects is conceptualized and imagined. Current changing attitudes towards preservation, reconversion and care of existing buildings (Otero Pailos, Langdalen, Arhenius, 2016) call for research on the design and conceptualization of these buildings. Nevertheless, the ‘false divide’ between architectural history-theory and design knowledge (Pelkonen, 2021) problematizes this. The symposium aims to challenge this gap, by turning to drawings and their buildings as ‘tools of knowledge’. It opens up the archives and the design knowledge they produce, exploring how they can be made operative within the field of architectural history and theory, in order to feed the current design practice.
The hand of the architect is informed by a kaleidoscope network of references and influences that are at work in processes of copy-paste, analogy, conscious integration or deliberate misplacement. Albena Yaneva described how the act of recollecting this design process relies on the assumption shared by architects that buildings are pragmatically knowable, not symbolically (Yaneva 2012,2016). Within
the design process, the envisaged aesthetic experience, like the ethical experience, is self-contained and has an ulterior purposefulness. This echoes the pedagogical concept of ‘lived’ or ‘direct experience’, which, as Zeynep Çelik wrote, reveals a deep-rooted belief in the existence of “a non-discursive, non-conceptual way of knowing that could nonetheless compete in its rigor with reason realized through language, concepts or logic” (Çelik Alexander 2017).
This first series of talks focusses on archival drawings and how they can be read as ‘objects of knowledge’, exploring the design expertise and purposefulness they express, and the ways in which they initiated an exchange within the office and studio practice. Two (intertwined) perspectives are put forward: Firstly, as a primary source, the original drawing is an object of archival study that is situated within a network of design iterations towards a building. In this process of relating, drawings are very particular beings, specific creatures in the architectural office, fostering an active participation in design thinking, not just as final drawings, but as working drawings that have helped the architects to
generate knowledge on their project. Dissecting these layered codes is about spending time with the drawings in the archives, and experiencing the building and its operation. The second perspective of the symposium puts the analytical drawing forward as a research tool, an ‘object of knowledge’ that requests the active participation and drawing skills of the researcher. The aim of these research drawings, or re-drawings, is to go beyond the singularity and individuality of the creator, moving from authorship or theoretical contextualization towards the distillation of histories of methods and tools, didactics and design practices. What kinds of knowledge are hidden in the archives, what are the conditions, methods and interpretations that can reveal design knowledge?
Papers are invited that address both perspectives through a case study. Please send an abstract of 300words + CV (150 words) to research.arch@kuleuven.be by 21 February, 2022. More information can be found in the full call for papers here.
